Project Highlights:
- Applying and mixing materials in augmented reality
- Recognizing locations and editing saved AR projects
- A comprehensive estimate feature
- Start with Proof of Concept
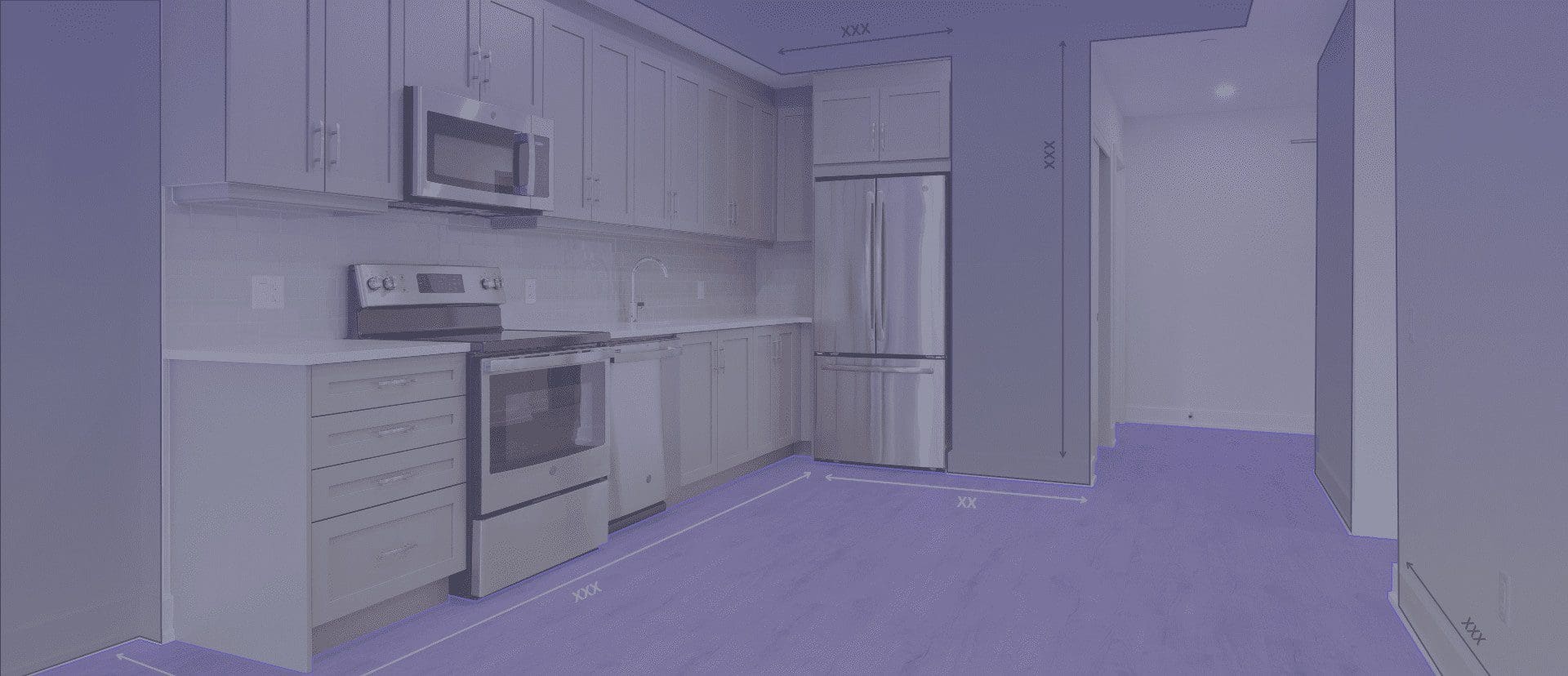
N2:20 is an experienced home construction and renovation firm based in Oregon, USA. The company founder, Alex, thought of the idea of software that will make estimation and visualization processes easier, faster, and more effective.
Home Scanning is an iOS app aimed at solving two “pains” at the same time. The first one is room refurbishment visualization in augmented reality. And the second one is a visualization-based estimate. Users can try out different materials and objects from the catalog, and get a calculation right away. Although the solution mainly targets home improvement specialists, it seems to be helpful for home owners as well.
iOS app (Swift), ARKit, SceneKit, RealityKit, a custom-built algorithm with Graph data structure, Agile management approach, quality assurance and testing AR features.
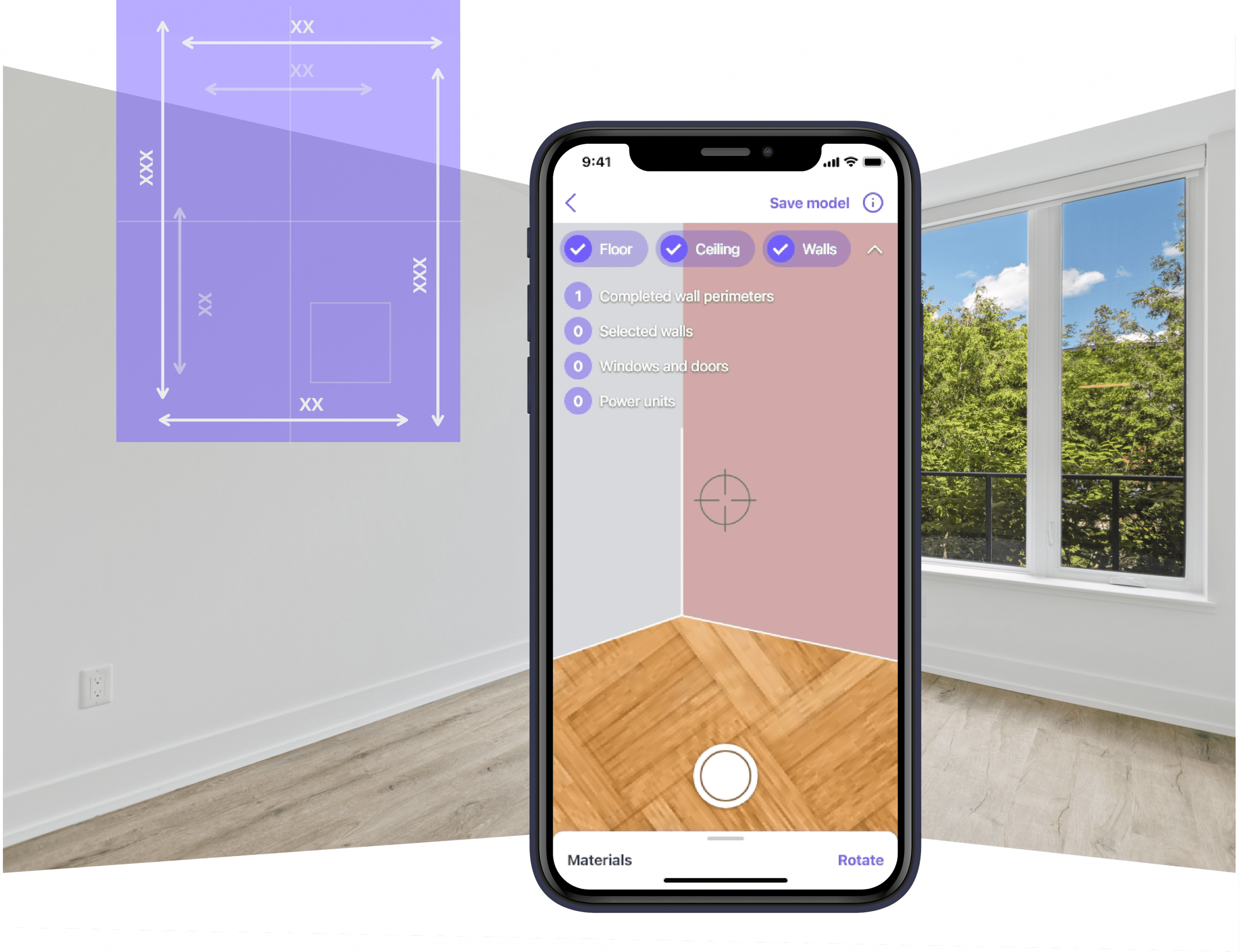
As a contractor, I have been to hundreds of homes and met hundreds of people. During the pandemic, the ability to meet new people and visit their homes to evaluate their projects wasn't possible. The inability to go into someone's house has limited our exposure to the types of projects we can view. The problem that arose was how to still provide clients the ability to get an estimate for their project without having to call out numerous contractors.
My solution is to give the homeowner ability to get an estimate on their project without pulling out a tape measure. With a few clicks they will have measurements done and designer products at their fingertips.

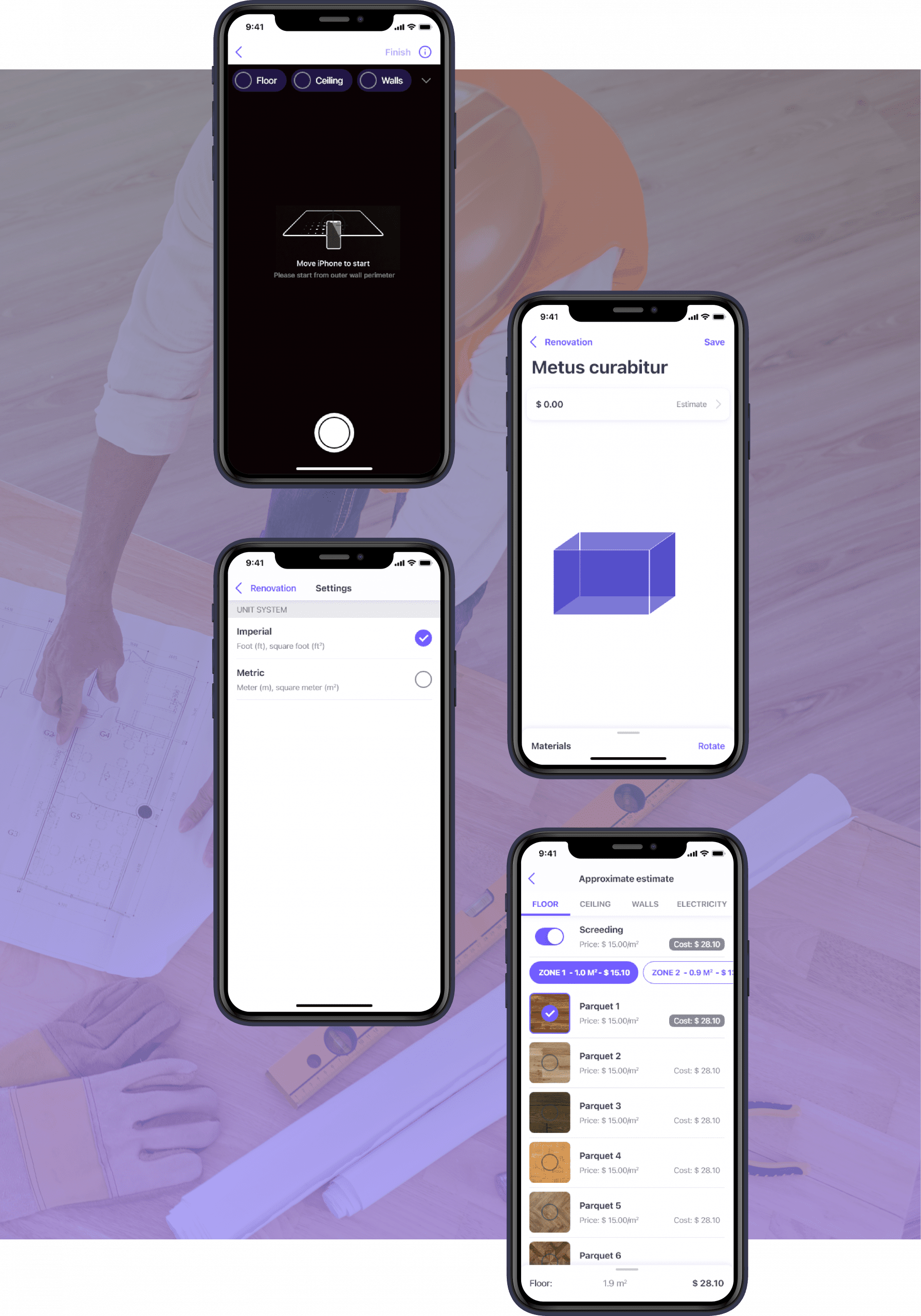

Users can apply objects and materials in AR and see how they match together. But mixing different materials on the same surface is a challenge from an engineering stand point. To reach this goal we have built a custom algorithm and used a Graph data structure. As a result, users can divide the floor area into an unlimited number of zones and set the relevant material for each one.
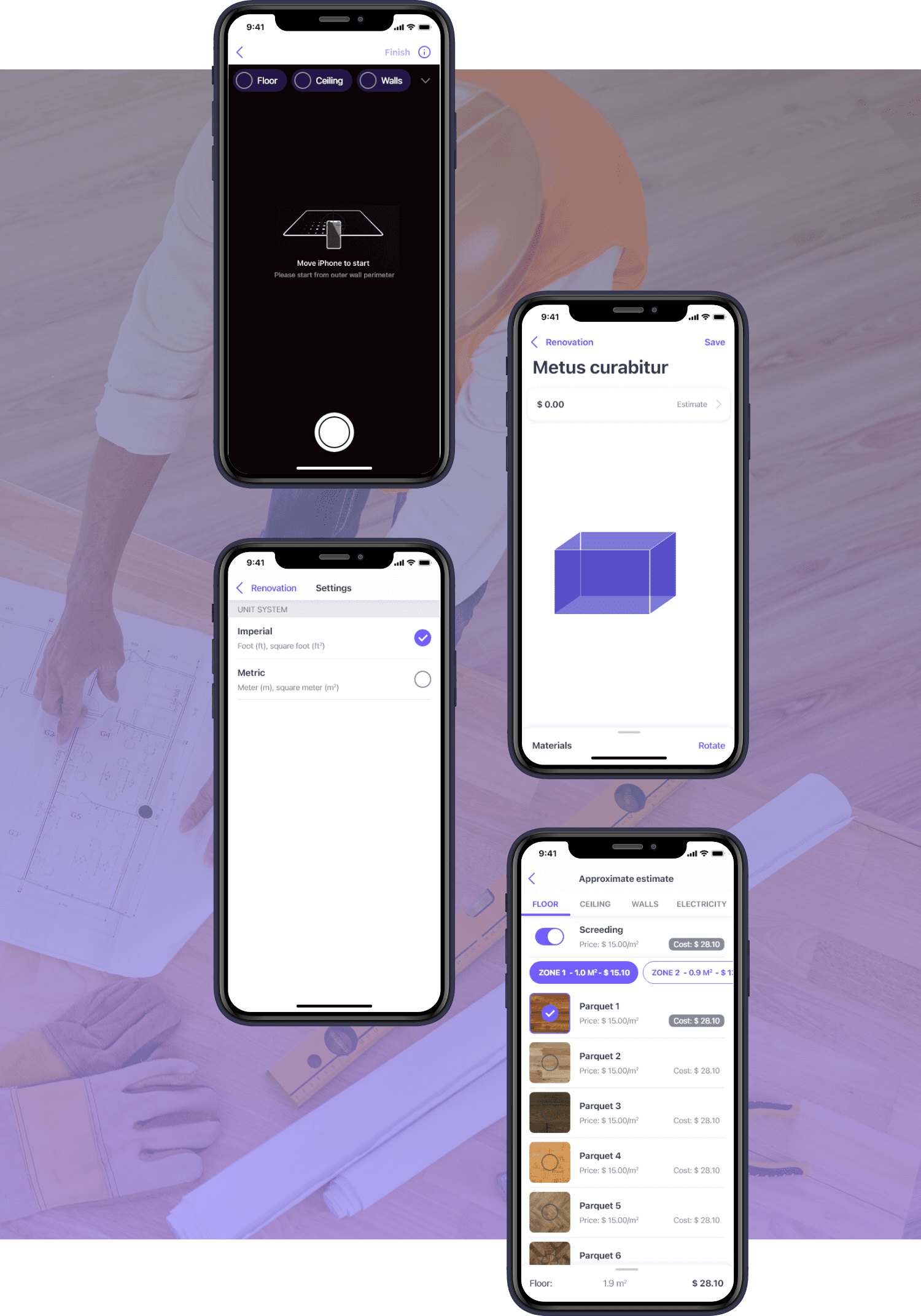
Users can get back to the project at any moment, view the details, and apply changes in augmented reality using AR Preview mode. If the user opens the project in the same room, Relocalization helps to locate it in the same position used while scanning.
Supplementing visualization with a prompt estimate is an essential feature from a business perspective. The system automatically provides users with the quote for materials chosen for visualization and extra elements (e.g. screeding or plasterboard).
Our experience shows that the PoC stage is the perfect option when we need to minimize risks and check the key concept. Additionally, it provides extremely high flexibility and the ability to try new ideas instantly. This is exactly the case for Home Scanning.
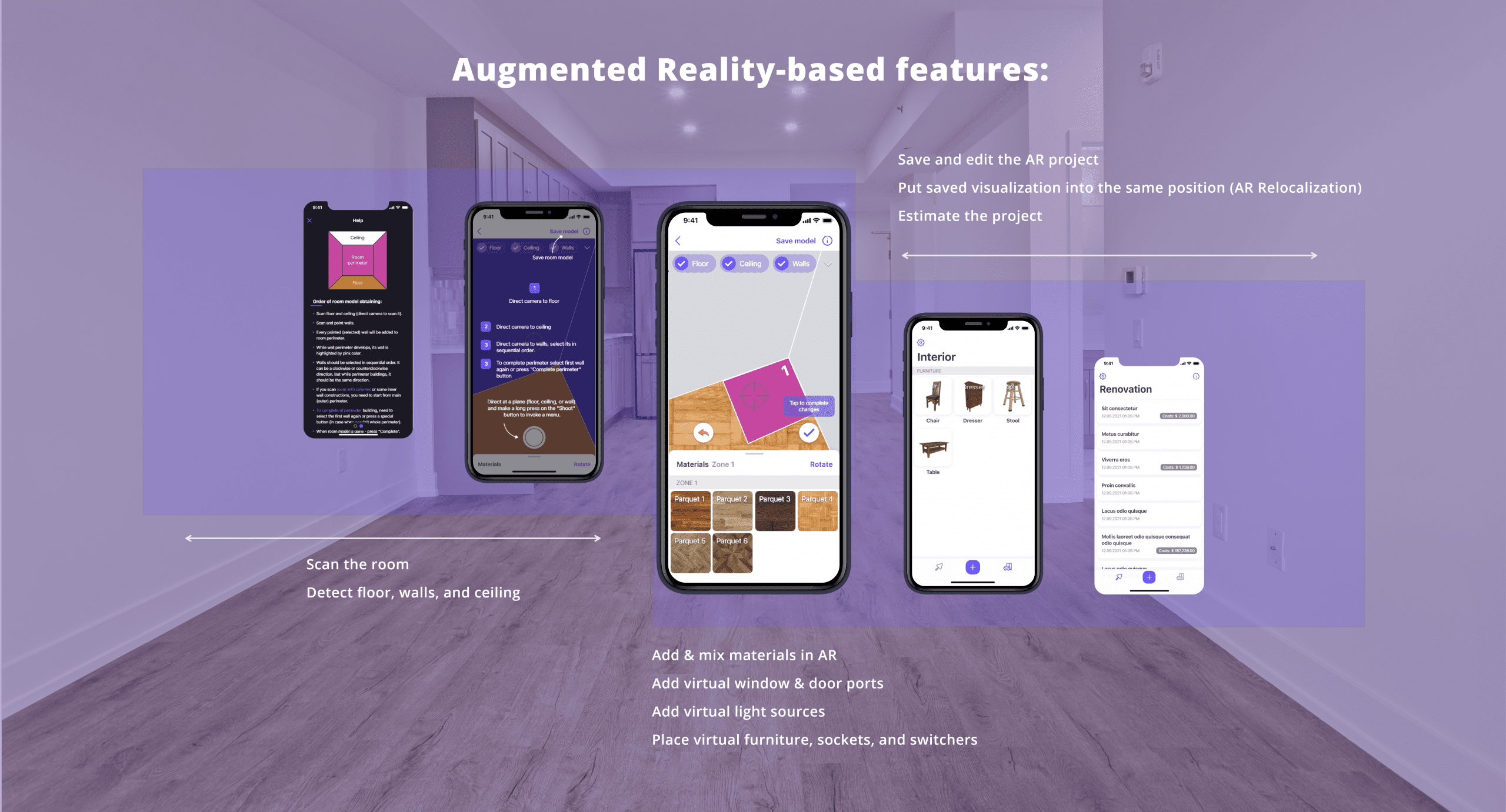
After the idea for an app was born I started looking for someone to work with on the development. After numerous attempts with numerous developers MobiDev were willing to take us on as a client and have expressed lots faith in our idea and are working with us currently. Providing many ideas and suggestions as we build on to the idea and making it a reality. MobiDev team has always been professional, punctual and always willing to go the extra mile. After a lengthy break we are continuing our work and look forward to continue the turning an idea Into reality! Truly giving breath to visionaries!
Bring Your Idea to Life
contact us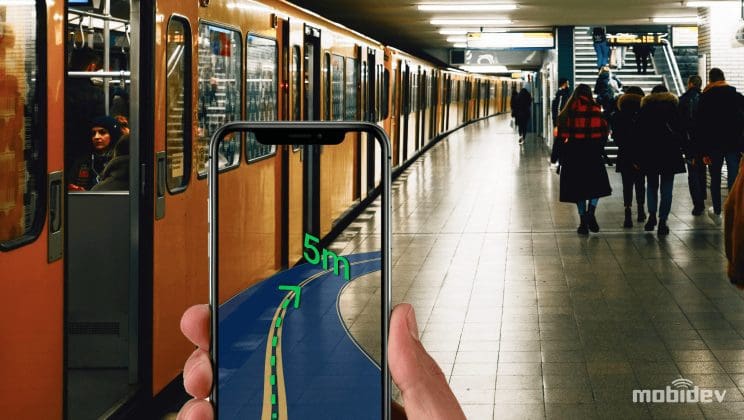
The practical applications of augmented reality have been repeatedly demonstrated across various domains, including but not limited to, customer support in shared AR spaces, indoor navigation, and innovative ways of prom...
Learn More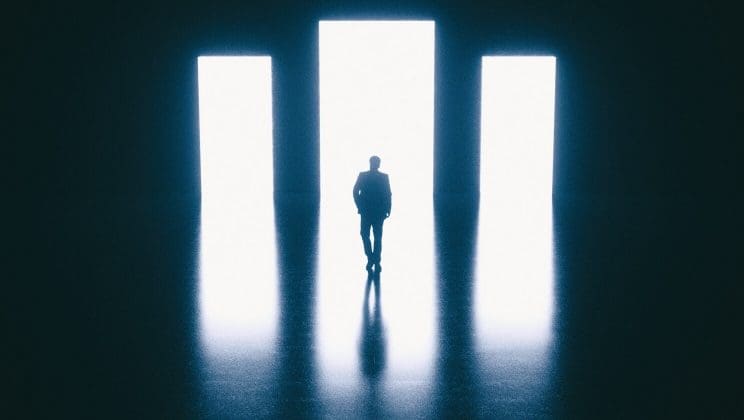
Having been involved in AR development since the launch of ARKit in 2017, I have learned that building AR projects is more difficult than it seems at first glance. This is especially true if you want to create more than ...
Learn More